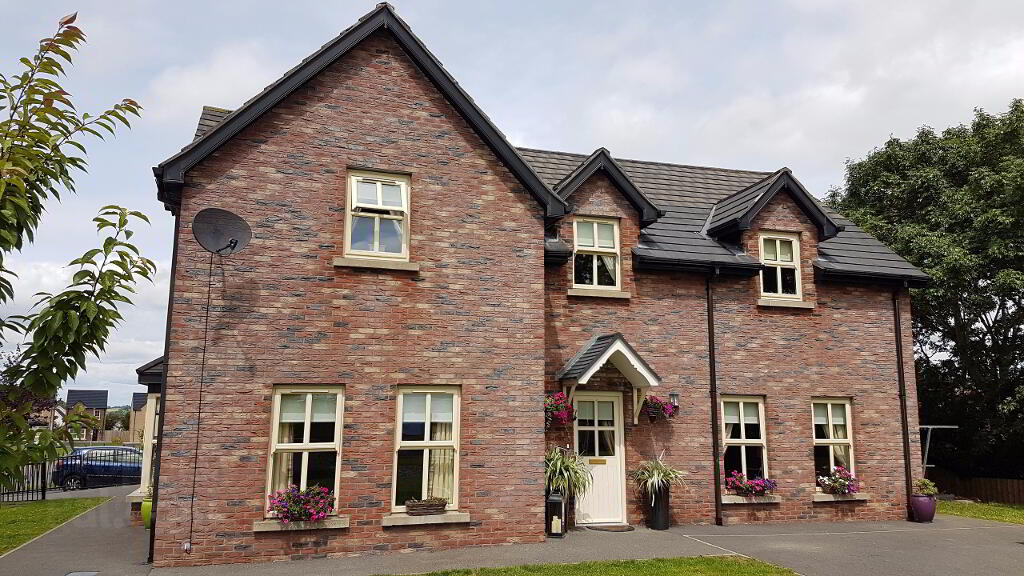Key Information
| Address | 1 Carneyhough Court, Crieve Road, Newry |
|---|---|
| Style | Detached House |
| Status | Sold |
| Bedrooms | 4 |
| Bathrooms | 3 |
| Receptions | 2 |
| Heating | Gas |
| EPC Rating | B82/B82 |
Additional Information
- Superior detached family home which fronts onto the highly sought after Crieve Road.
- Located on the edge of the city limit yet within easy reach of the city centre, select schools and all local amenities.
- Beautifully presented and well appointed living accommodation with numerous features.
- Spacious energy efficient detached home will comfortably suit the demands and needs of most families.
- Choice site with large enclosed gardens and twin access adds further appeal.
- uPVC double glazing.
- Mains gas central heating.
- Security alarm system.
- Viewing essential to fully appreciate this desirable family home.
- EPC B82
Accommodation details
Ground Floor
Entrance Hall Glazed hardwood front door with lever lock. Feature staircase with oak balustrades and handrails, carpet laid to. Oak effect tiled floor. Telephone pt. Alarm key pad.
Lounge 7.56m x 5.05m Impressive open plan lounge offering superb living space. Laminated wooden flooring. Feature French patio doors. Telephone pt. Dual aspect.
Sitting Room 4.41m x 3.84m Laminated wooden floor. TV pt / cable. Telephone pt. Front aspect.
Kitchen/Dining 6.62m x 2.98m Range of high and low level cream kitchen units with glass display. Centre island unit with breakfast bar. Walnut effect worktop. Integrated electrical appliances included Normende double electric oven, stainless steel gas hob with Neff stainless extractor fan over, Normende dishwasher and fridge/freezer. 1 1/3 bowl stainless steel sink unit. Wood effect tiled floor. Feature bay window. TV pt. Side and rear aspect.
Utility Room 2.61m x 1.6m Fitted low level units. Tiled floor. Glazed rear exit door. Rear aspect. Plumbed for washing machine. Housing for tumble dryer. Alarm key pad.
Toilet off comprising white wc and whb with vanity unit. Tiled floor, tiled splash back. Fan.
First Floor
Landing / Gallery Area Hot-press. Attic access. Gallery area with space for seating or a desk. Telephone pt. Front facing dormer window. Laminated wood flooring.
Bedroom 1 (Master) 5.13m x 4.14m at widest. Laminated wood flooring. Wardobes not included. TV pt. Telephone pt. Front aspect.
En suite White suite comprises wash hand basin with vanity unit, wc dual flush plus walk-in shower unit with thermostatic shower fitting. Tiled floor. Tiled splash back. Side aspect.
Bedroom 2 4.41m x 3.67m at widest. Laminated wooden flooring. Feature dormer window. Rear aspect.
Bathroom 3.65m at widest x 2.46m White suite comprises freestanding bath with chrome fittings, whb with vanity unit, wc dual flush plus large walk-in shower unit thermostatic shower fitting. Porcelain tiled floor and part tiled walls. Dormer window. Rear aspect.
Bedroom 3 4.03m x 3.67m Laminated wood flooring. Dormer window. Rear aspect.
Bedroom 4 5.05m x 3.77m Laminated wood flooring. Gable window. Dormer window. Front and side aspect.
Other details
House built 2015 with remainder of 10 year build warranty
Floor area extends to c. 2000 sq ft
Energy efficient timber frame construction
Spacious tarmac driveway with option for separate entrance to front
Good size gardens ideal for family enjoyment and recreation bounded by a feature stone faced wall to front, wrought iron gates and timber fencing.
2 timber sheds plus an enclosed dog pen
Outside water tap and lighting
Pressurised water system
Air circulation ventilation system
Carpets, blinds and selection of light fittings included in sale
LPS Capital Valuation £220,000 for rating purposes
Rates payable approx £1650.00 (2016-17)
EPC RRN: 9075-0535-6060-6982-8996
Energy Efficiency Rating B82 Potential B82
These particulars are given on the understanding that they will not be construed as part of a Contract, Conveyance or Lease and are subject to the property remaining unsold or unlet. Whilst every care is taken in compiling information, we can give no guarantee as to the accuracy thereof and Enquirers must satisfy themselves regarding the description and measurements formulated here.




